RidgePointe at Gleneagle - Apartment Living in Colorado Springs, CO
About
Welcome to RidgePointe at Gleneagle
13631 Shepard Heights Colorado Springs, CO 80921P: 719-370-4049 TTY: 711
Office Hours
Monday through Friday: 10:00 AM to 6:00 PM. Saturday: 10:00 AM to 5:00 PM. Sunday: Closed.
Discover an apartment community gem at the foot of the Rocky Mountains! RidgePointe at Gleneagle is tucked away in the northwest corner of Colorado Springs, Colorado, with stunning mountain views. Enjoy our close proximity to all the best eateries, retail options, and entertainment venues. Our ideal location gives you instant access to Interstate 25 and Northgate, providing a blend of urban and rural living.
Explore the community amenities at your disposal. Get a jump on your day in our state-of-the-art fitness center, relax in our shimmering swimming pool, and stay connected at our clubhouse. Recline around the fire in our outdoor living space or make memories with friends and neighbors in our billiards room. Our outdoor living spaces with a fire pit and barbecue grills are perfect for enjoying the lovely Colorado weather. Schedule a tour and discover why the RidgePointe at Gleneagle apartments in Colorado Springs, CO are the ideal place to call home
Upgrade your lifestyle and experience luxury apartment home living at the RidgePointe at Gleneagle in Colorado Springs, CO. With contemporary design details, our studio, one, two, and three-bedroom apartments for rent will surely satisfy you. A fully equipped kitchen with a dishwasher, a balcony or patio, and a washer and dryer are only a few of the features our residents enjoy. Stay comfortable year-round with central air and heating. Select spaces include an electric fireplace, stainless steel appliances, granite countertops, a dry bar, walk-in closets, and many other lavish amenities.
🚨 Rents starting at $1,275 🚨 Click here to learn more.Specials
Hot Summer Savings 💵
Valid 2025-07-01 to 2025-07-15

Get up to one month FREE on select apartment homes. But that's not all… if you lease within 48 hours, you can get an additional $750 OFF! This deal won't last forever - find your new apartment home now! 🌞
12 month lease minimum. Select units only. Terms & Conditions apply.
Floor Plans
0 Bedroom Floor Plan
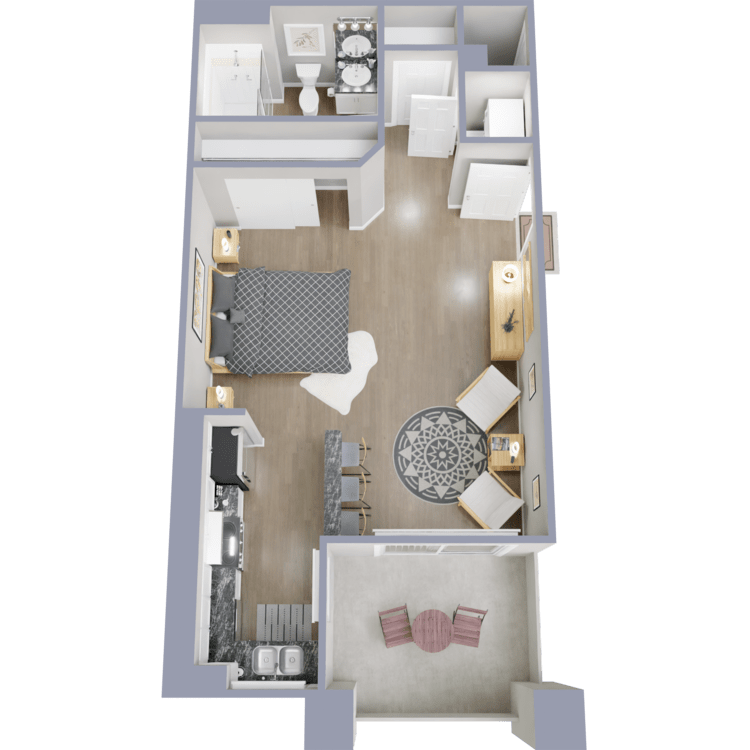
Summersky
Details
- Beds: Studio
- Baths: 1
- Square Feet: 473
- Rent: $1500-$1540
- Deposit: $500
Floor Plan Amenities
- 9Ft Ceilings
- Balcony or Patio
- Breakfast Bar
- Central Air and Heating
- Dishwasher
- Electric Self-cleaning Range
- Microwave
- Personal Entry
- Refrigerator with Ice Maker
- Stainless Steel Appliances *
- Upgraded Lighting
- Vaulted Ceilings *
- Vinyl Wood Flooring *
- Walk-in Closets
- Washer and Dryer in Home *
* In Select Apartment Homes
1 Bedroom Floor Plan
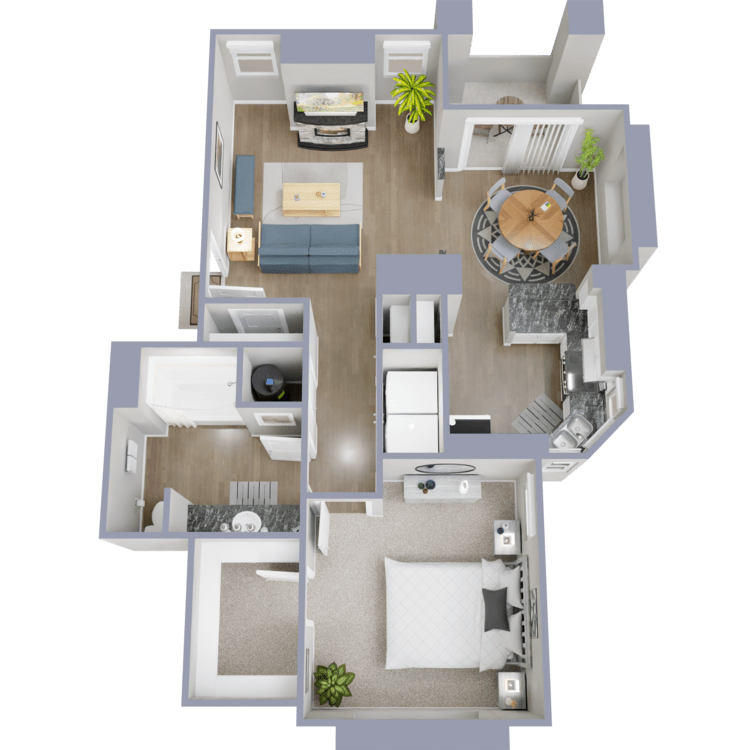
Starfield
Details
- Beds: 1 Bedroom
- Baths: 1
- Square Feet: 752
- Rent: Call for details.
- Deposit: $500
Floor Plan Amenities
- 9Ft Ceilings
- Balcony or Patio
- Bay Windows
- Breakfast Bar
- Built-in Bookshelves
- Built-in Desk
- Central Air and Heating
- Dishwasher
- Dry Bar
- Electric Fireplace
- Electric Self-cleaning Range
- Linen Closet
- Microwave
- Pantry
- Personal Entry
- Refrigerator with Ice Maker
- Stainless Steel Appliances *
- Upgraded Lighting
- Vaulted Ceilings *
- Vinyl Wood Flooring *
- Walk-in Closets
- Washer and Dryer in Home *
* In Select Apartment Homes
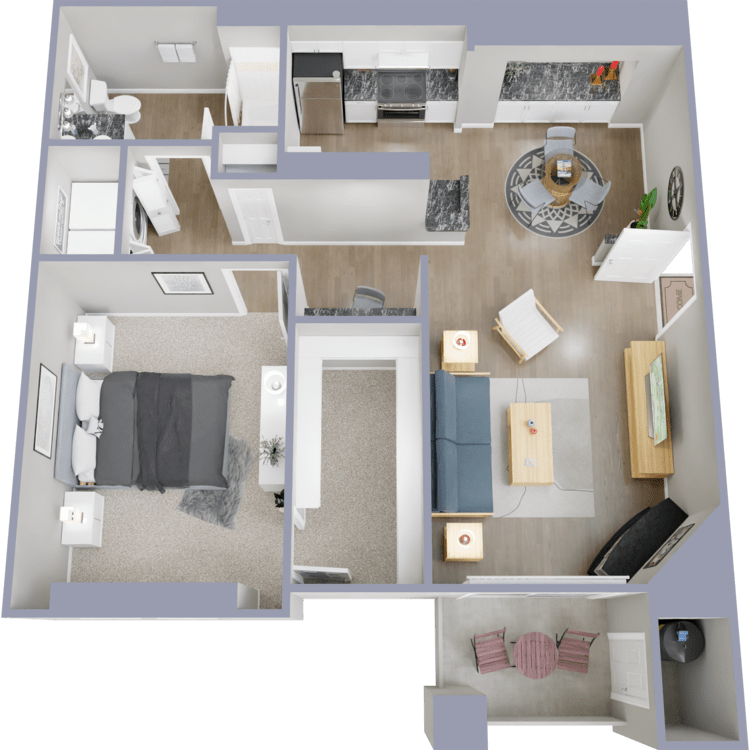
Windflower
Details
- Beds: 1 Bedroom
- Baths: 1
- Square Feet: 773
- Rent: $1472-$1757
- Deposit: $500
Floor Plan Amenities
- 9Ft Ceilings
- Balcony or Patio
- Bay Windows
- Breakfast Bar
- Built-in Bookshelves
- Built-in Desk
- Central Air and Heating
- Dishwasher
- Dry Bar
- Electric Fireplace
- Electric Self-cleaning Range
- Linen Closet
- Microwave
- Pantry
- Personal Entry
- Refrigerator with Ice Maker
- Stainless Steel Appliances *
- Upgraded Lighting
- Vaulted Ceilings *
- Vinyl Wood Flooring *
- Walk-in Closets
- Washer and Dryer in Home *
* In Select Apartment Homes
Floor Plan Photos
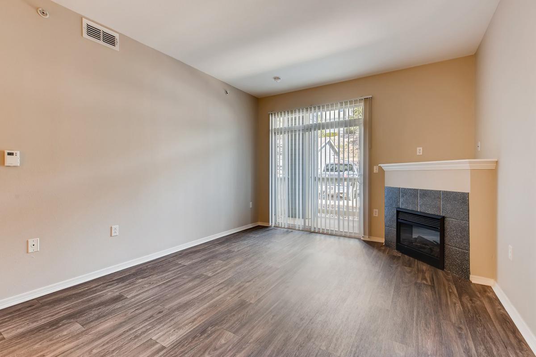
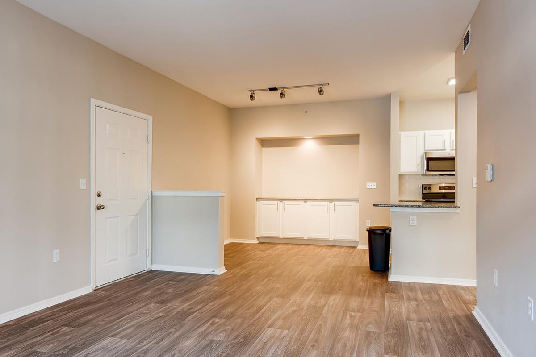
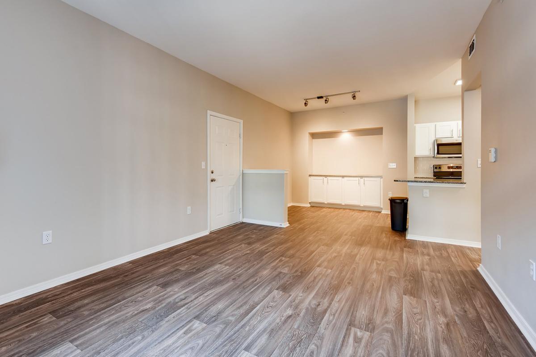
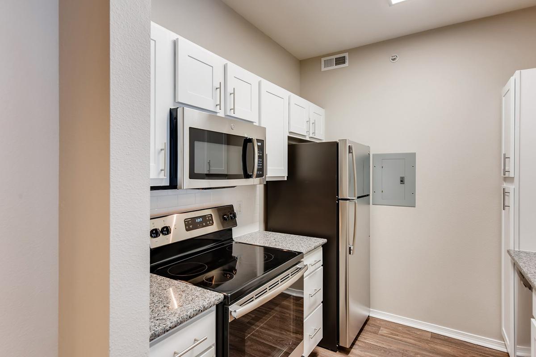
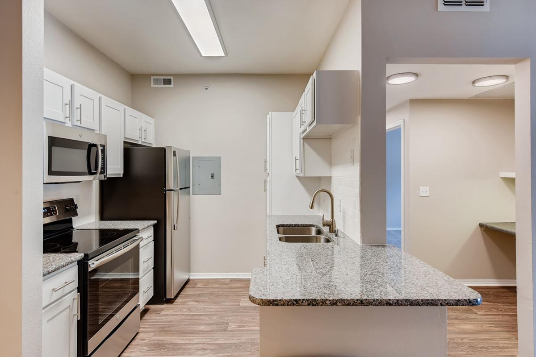
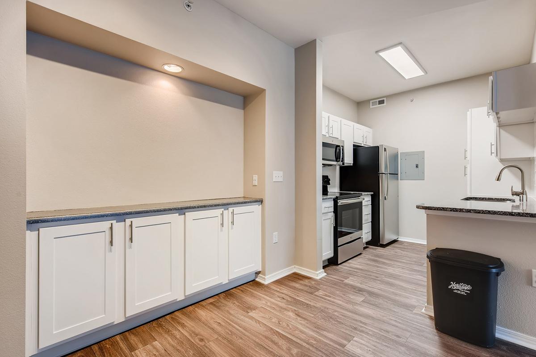
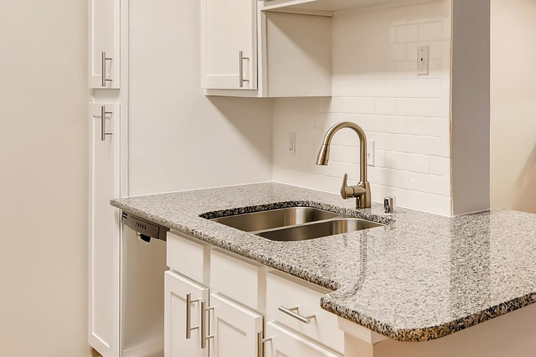
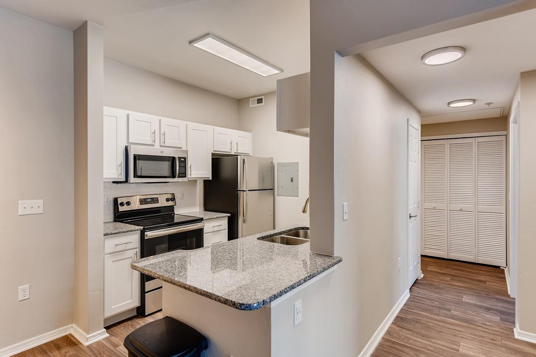
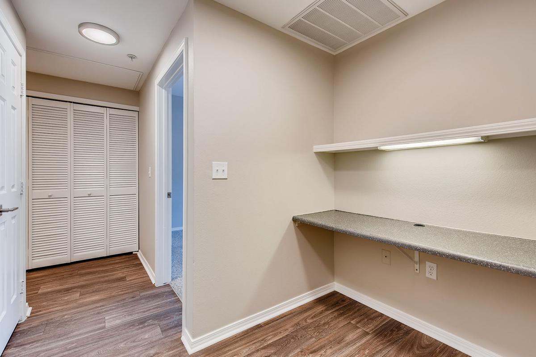
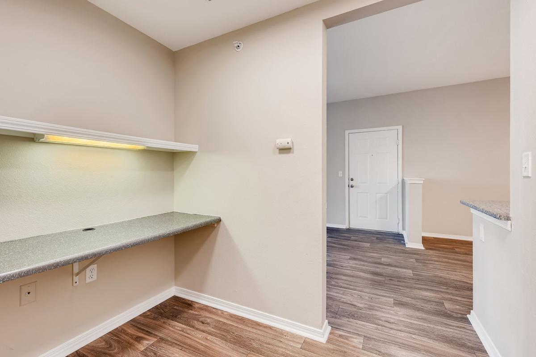
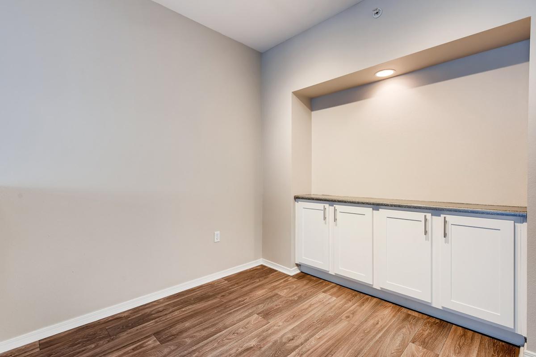
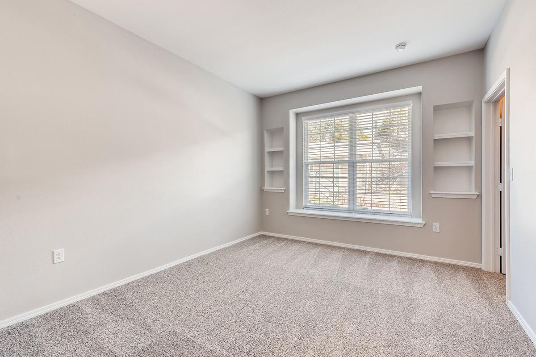
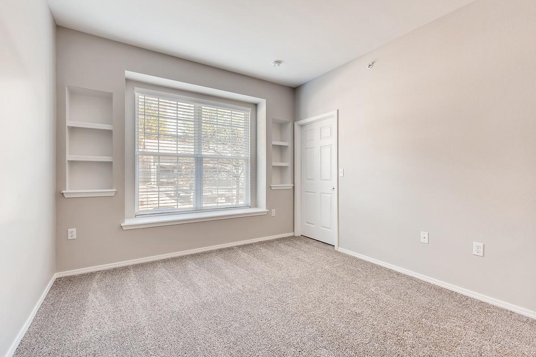
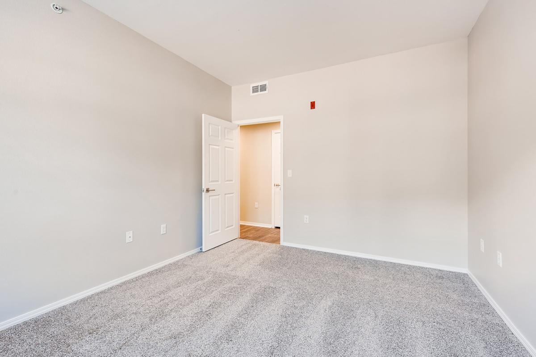
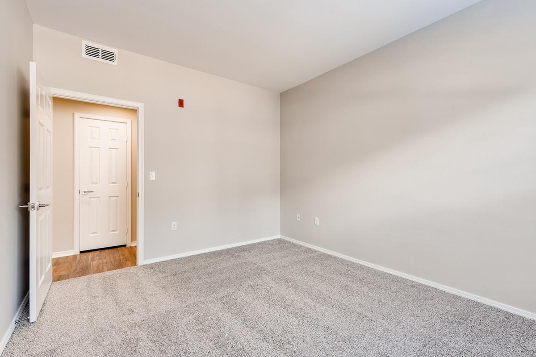
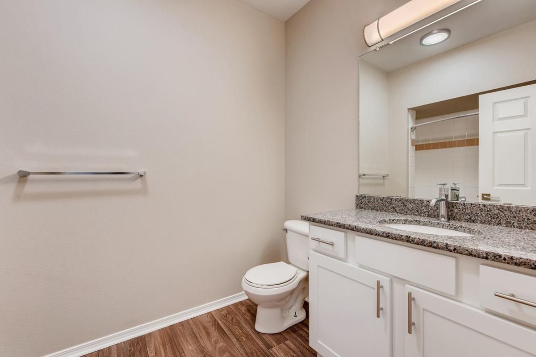
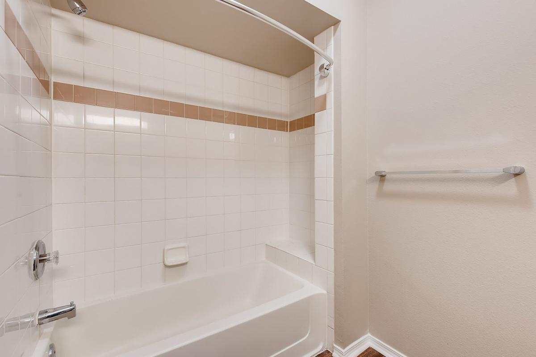
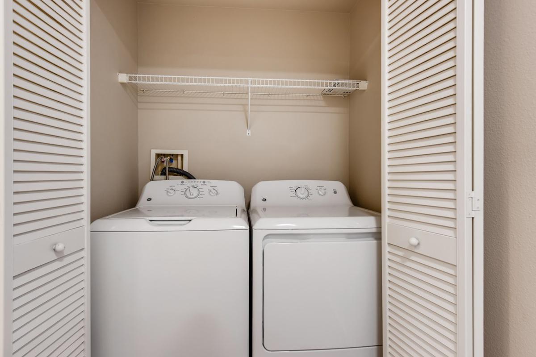
2 Bedroom Floor Plan
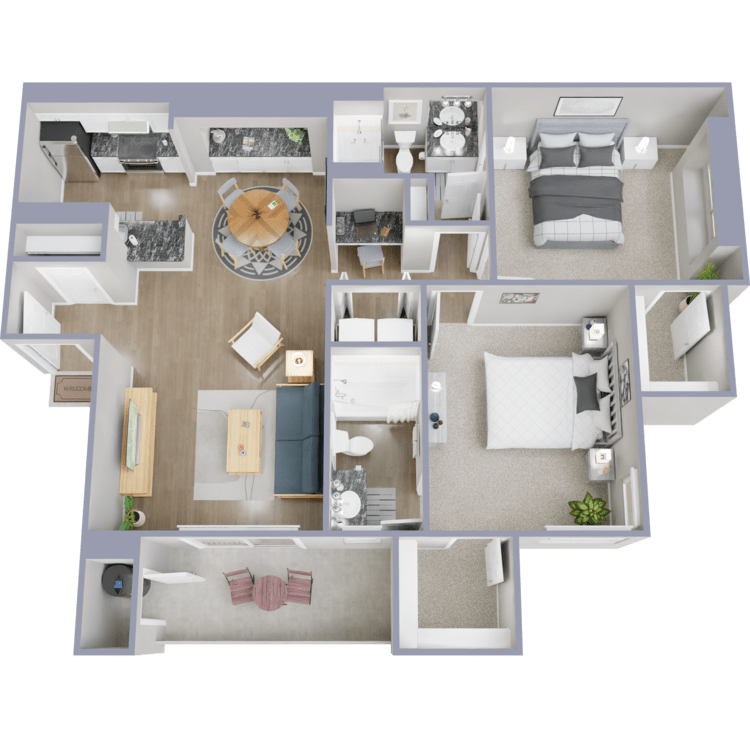
Newmeadow
Details
- Beds: 2 Bedrooms
- Baths: 2
- Square Feet: 1008
- Rent: $1785-$1860
- Deposit: $500
Floor Plan Amenities
- 9Ft Ceilings
- Balcony or Patio
- Bay Windows
- Breakfast Bar
- Built-in Bookshelves
- Built-in Desk
- Central Air and Heating
- Dishwasher
- Dry Bar
- Electric Fireplace
- Electric Self-cleaning Range
- Linen Closet
- Microwave
- Pantry
- Personal Entry
- Refrigerator with Ice Maker
- Stainless Steel Appliances *
- Upgraded Lighting
- Vaulted Ceilings *
- Vinyl Wood Flooring *
- Walk-in Closets
- Washer and Dryer in Home *
* In Select Apartment Homes
Floor Plan Photos
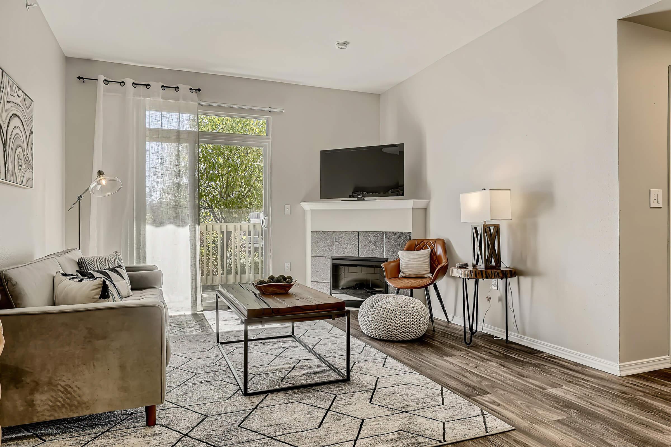
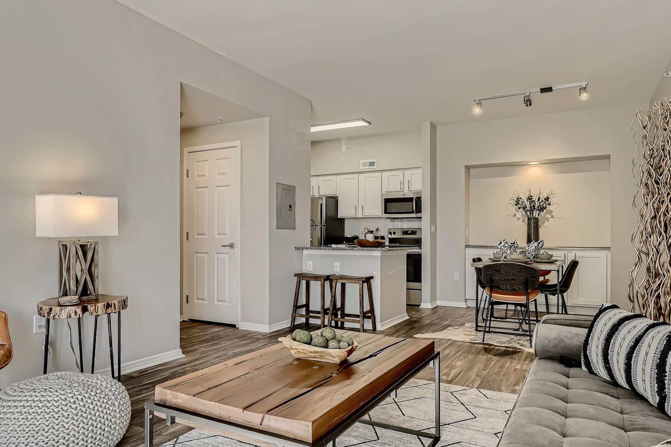
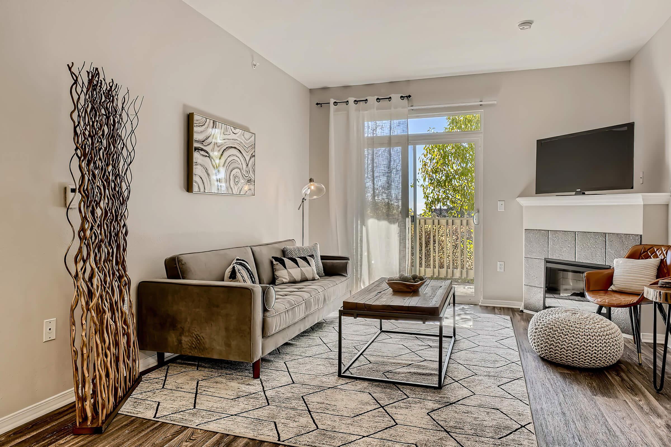
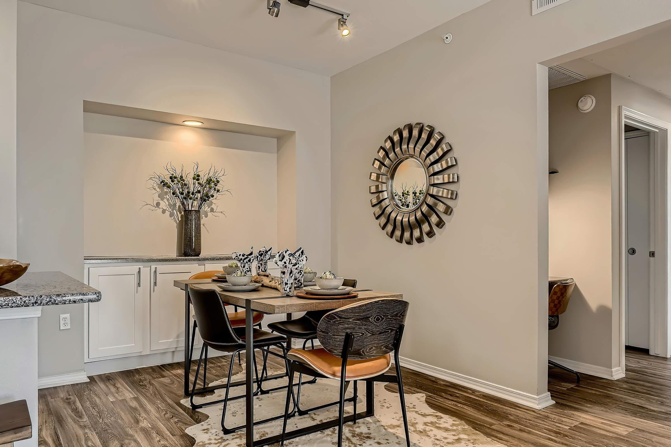
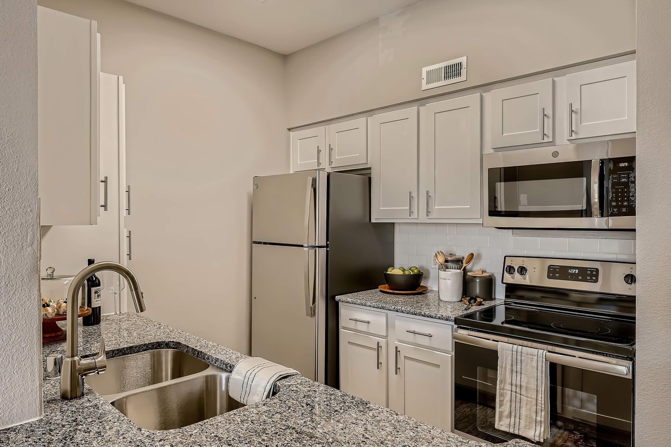
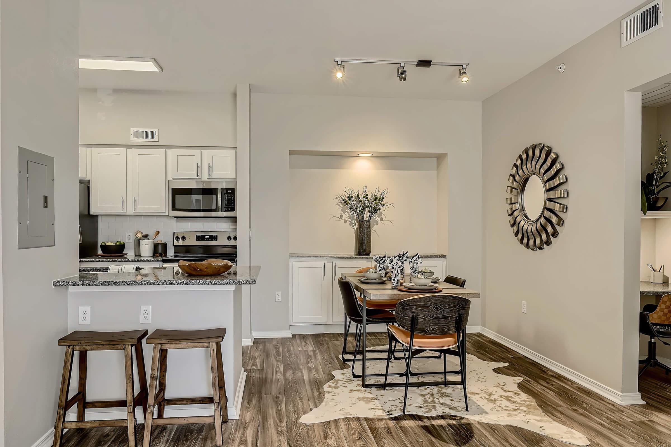
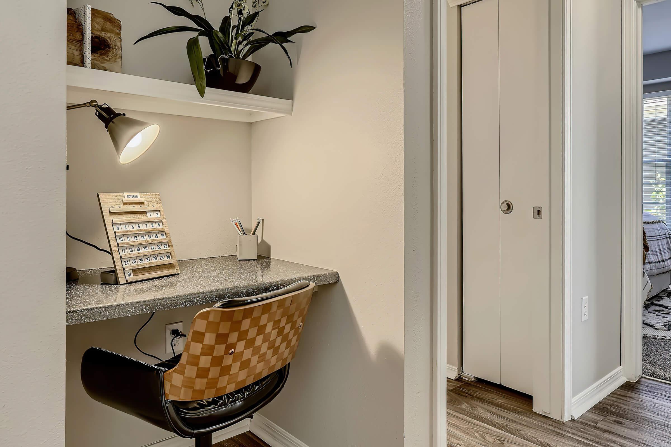
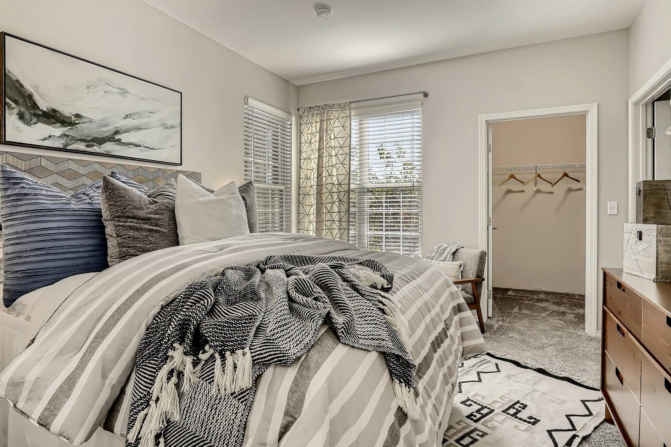
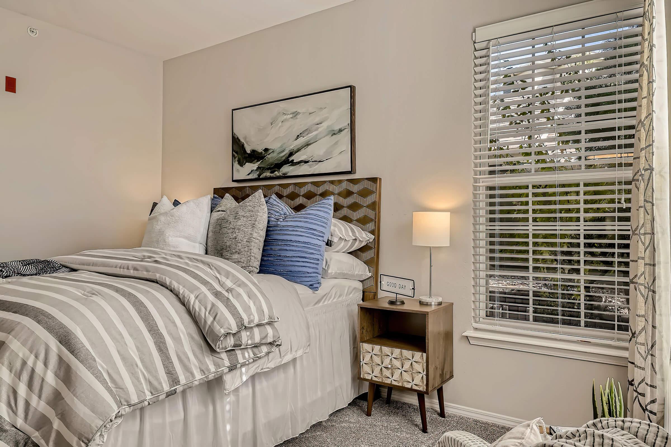

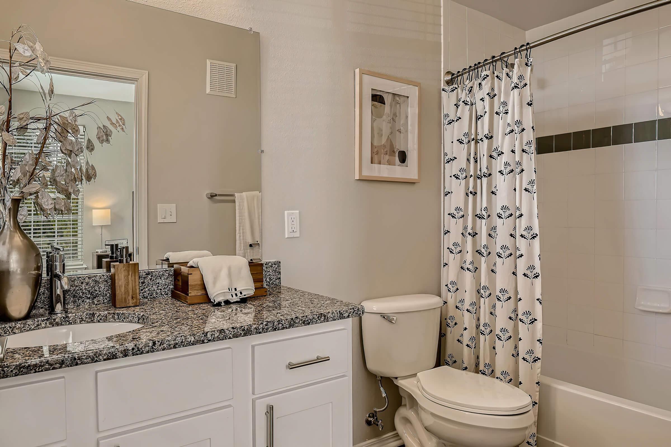
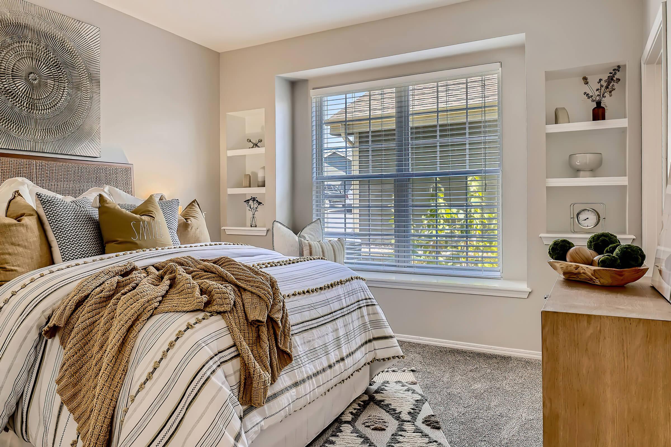
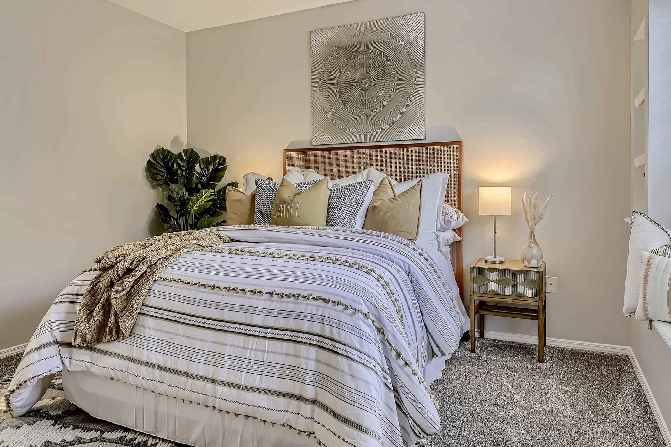

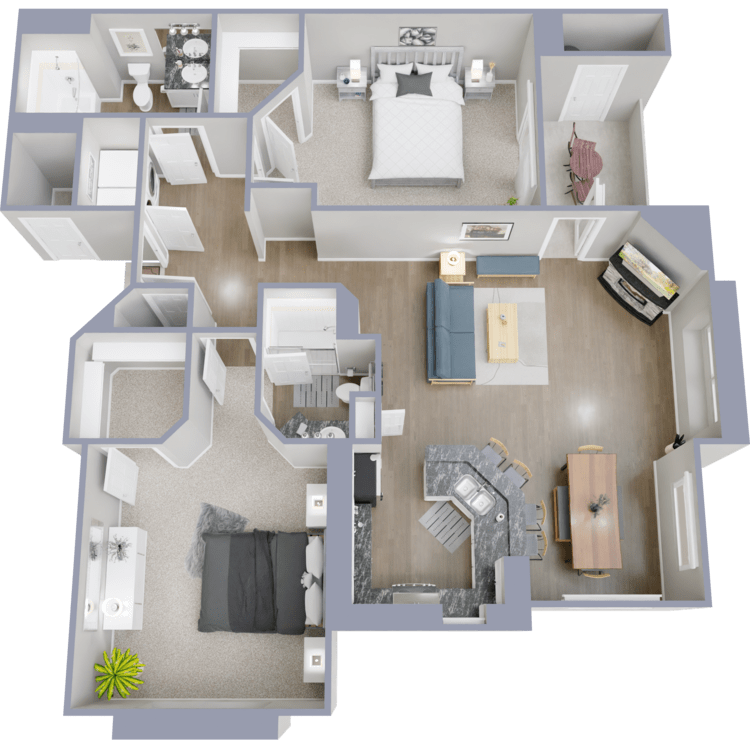
Rainmesa
Details
- Beds: 2 Bedrooms
- Baths: 2
- Square Feet: 1093
- Rent: Call for details.
- Deposit: $500
Floor Plan Amenities
- 9Ft Ceilings
- Balcony or Patio
- Bay Windows
- Breakfast Bar
- Built-in Bookshelves
- Built-in Desk
- Central Air and Heating
- Dishwasher
- Dry Bar
- Electric Fireplace
- Electric Self-cleaning Range
- Linen Closet
- Microwave
- Pantry
- Personal Entry
- Refrigerator with Ice Maker
- Stainless Steel Appliances *
- Upgraded Lighting
- Vaulted Ceilings *
- Vinyl Wood Flooring *
- Walk-in Closets
- Washer and Dryer in Home *
* In Select Apartment Homes
3 Bedroom Floor Plan
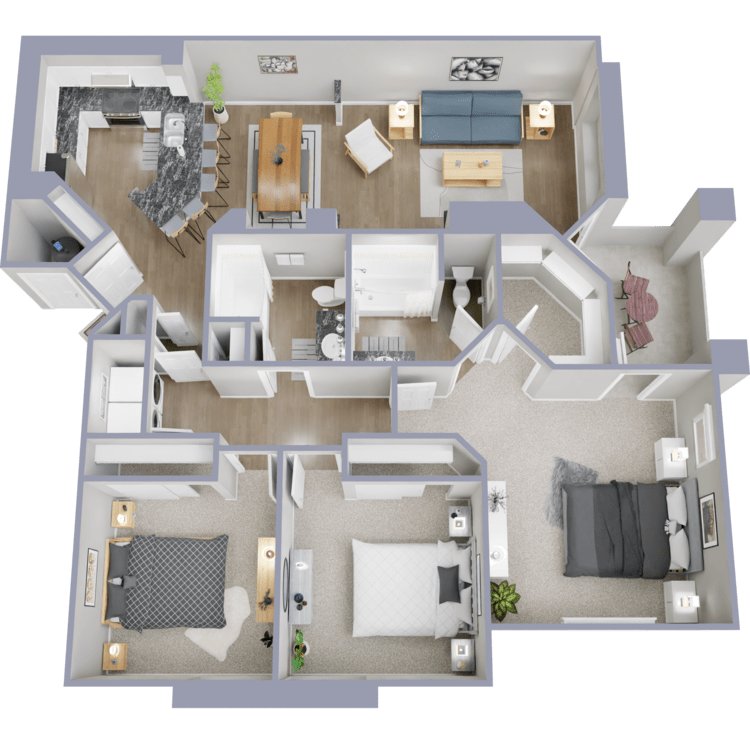
Snowcloud
Details
- Beds: 3 Bedrooms
- Baths: 2
- Square Feet: 1286
- Rent: $2335
- Deposit: $500
Floor Plan Amenities
- 9Ft Ceilings
- Balcony or Patio
- Bay Windows
- Breakfast Bar
- Built-in Bookshelves
- Built-in Desk
- Central Air and Heating
- Dishwasher
- Dry Bar
- Electric Fireplace
- Electric Self-cleaning Range
- Linen Closet
- Microwave
- Pantry
- Personal Entry
- Refrigerator with Ice Maker
- Stainless Steel Appliances *
- Upgraded Lighting
- Vaulted Ceilings *
- Vinyl Wood Flooring *
- Walk-in Closets
- Washer and Dryer in Home *
* In Select Apartment Homes
Floor Plan Photos
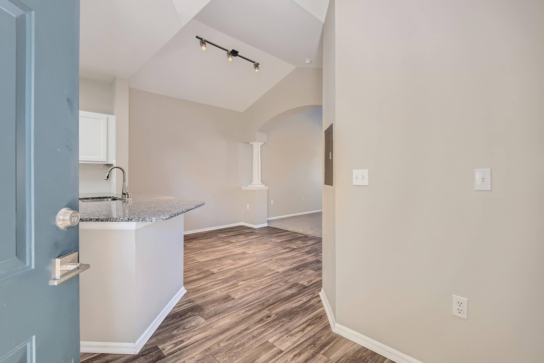
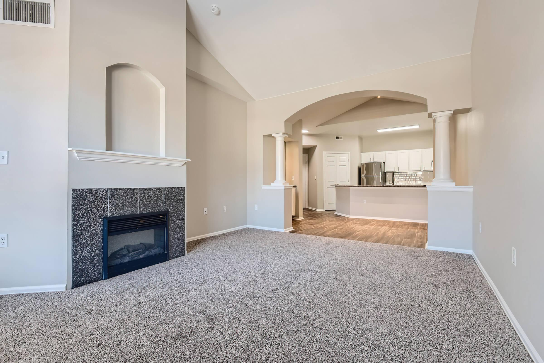
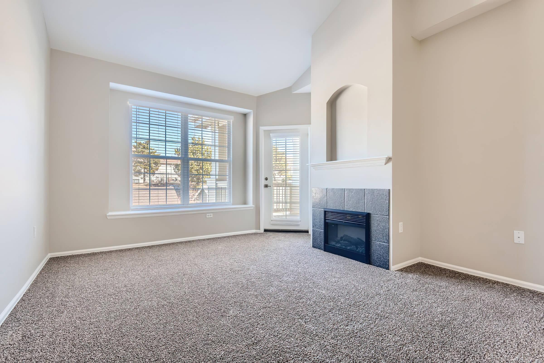
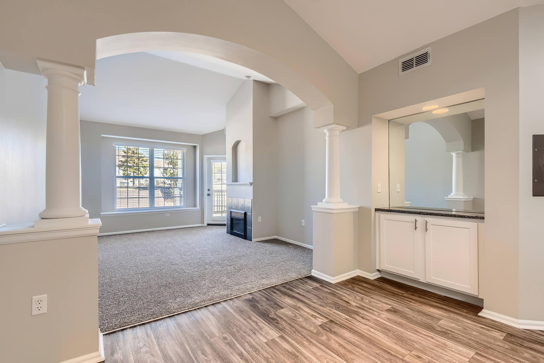
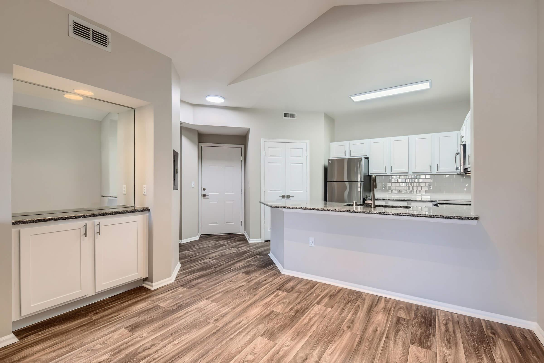
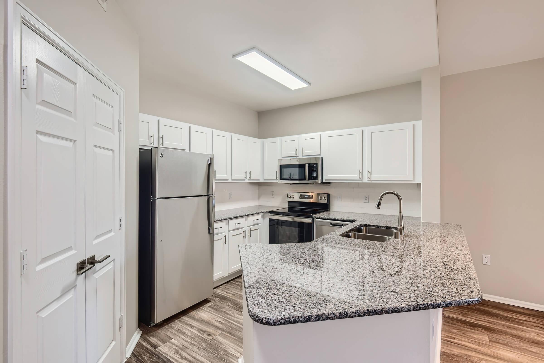
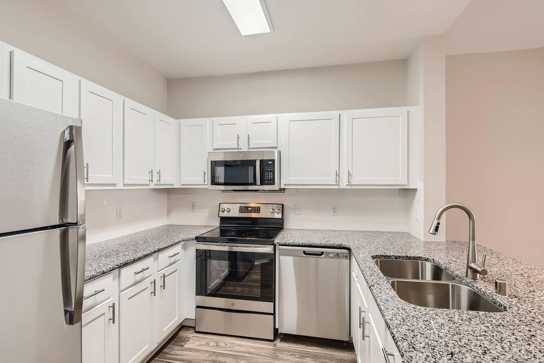
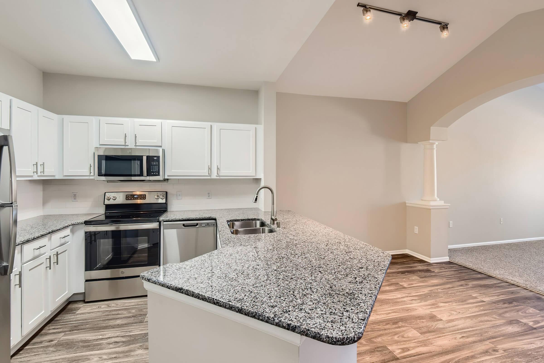
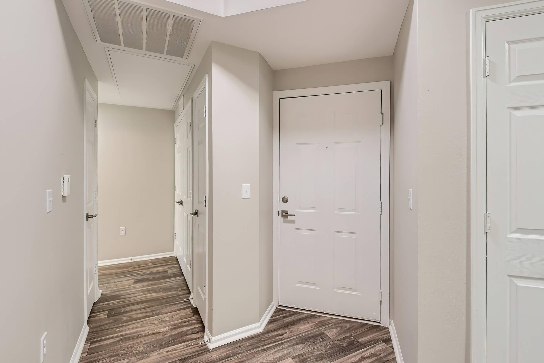
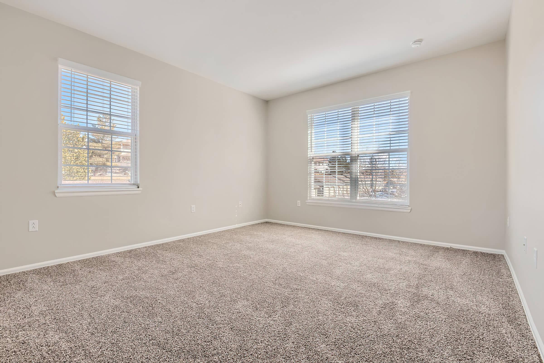
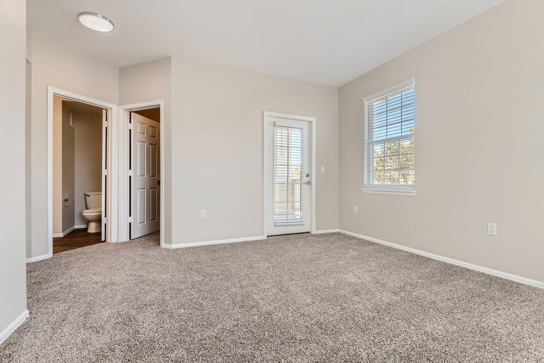
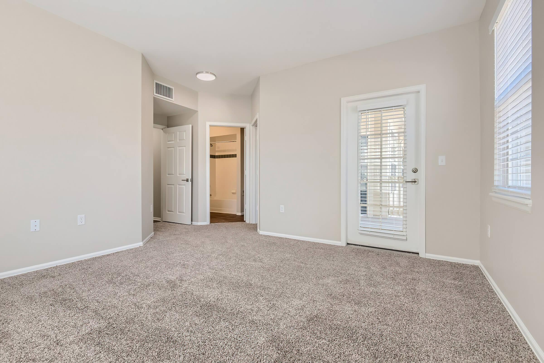

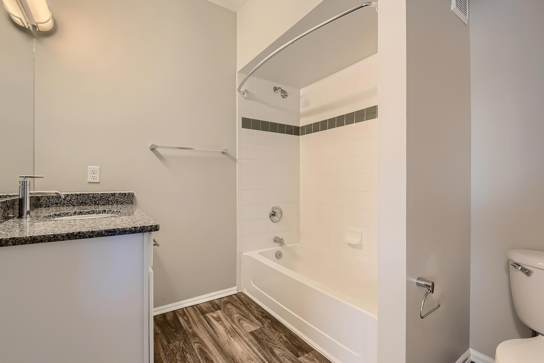
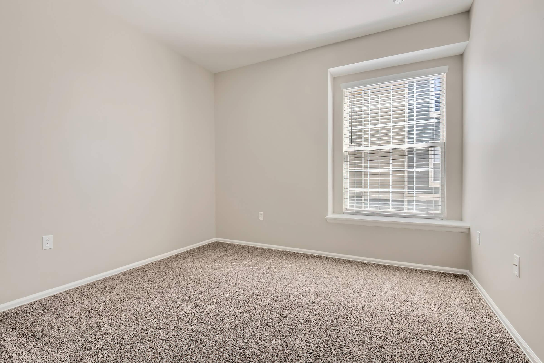
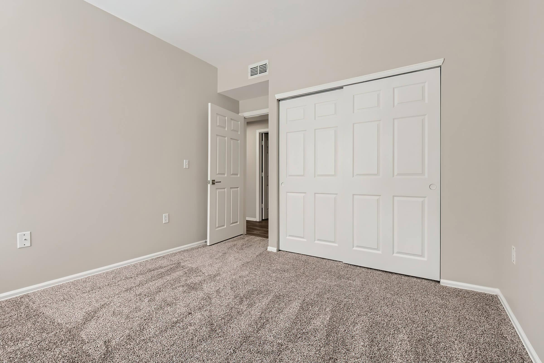
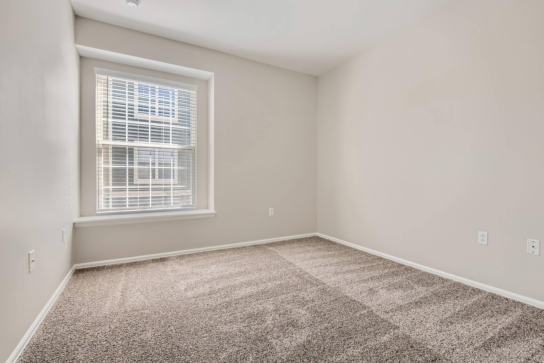
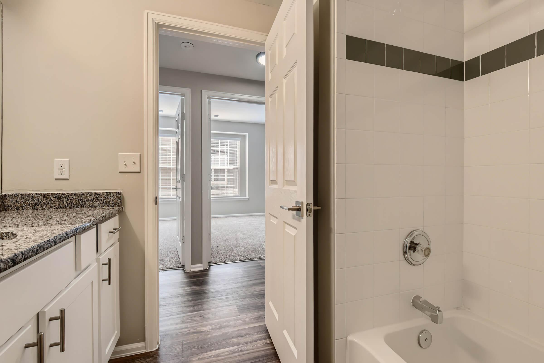
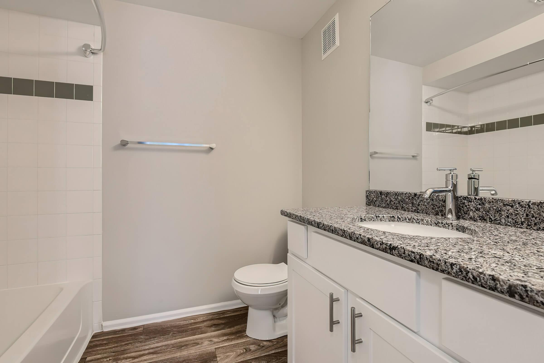
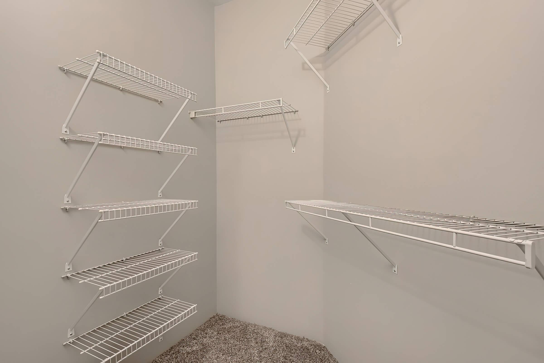
The Amounts of rents, fees, and other expenses may vary daily. Units may or may not be available. The information contained on this page was accurate as of the date it was posted but may have changed. Nothing here is an offer nor a promise that the amounts stated have or will remain. Interested applicants should contact the management to find the most current costs, fees, and availability of units.
Show Unit Location
Select a floor plan or bedroom count to view those units on the overhead view on the site map. If you need assistance finding a unit in a specific location please call us at 719-370-4049 TTY: 711.

Amenities
Explore what your community has to offer
Community Amenities
- 24-Hour Emergency Maintenance
- Billiard Room
- Business Center
- Clubhouse with Wi-Fi
- Community Barbecue Grills
- Conference Room
- Dog Park
- Fire Pit
- Fitness Center with Wellbeats Virtual Group Exercise System
- Garage
- Jogging and Biking Trails
- Outdoor Barbecue & Dining Area
- Package Lockers
- Shimmering Swimming Pool
- Short-term Leasing
- State-of-the-art Fitness Center
- Year-round Hot Tub
Apartment Features
- 9Ft Ceilings
- Balcony or Patio
- Bay Windows*
- Breakfast Bar
- Built-in Bookshelves*
- Built-in Desk*
- Central Air and Heating
- Dishwasher
- Dry Bar*
- Electric Fireplace*
- Electric Self-cleaning Range
- Granite Countertops*
- Linen Closet
- Microwave
- Pantry
- Personal Entry
- Refrigerator with Ice Maker
- Stainless Steel Appliances*
- Six Panel Doors
- Upgraded Lighting
- Vaulted Ceilings*
- Vinyl Wood Flooring*
- Walk-in Closets*
- Washer and Dryer in Home
* In Select Apartment Homes
Pet Policy
Pets Welcome Upon Approval. Breed restrictions apply. Limit 2 pets per home. Pet deposit = $300 per home. Monthly pet fee = $35 per home. All pets must be licensed, spayed/neutered as required by local ordinances.
Photos
Amenities
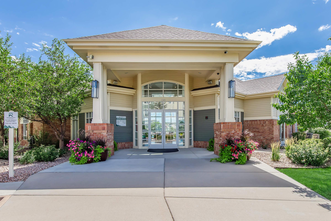
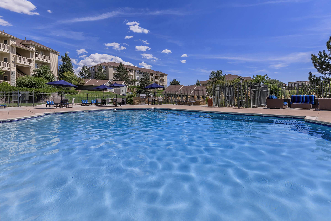
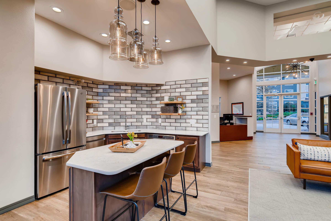
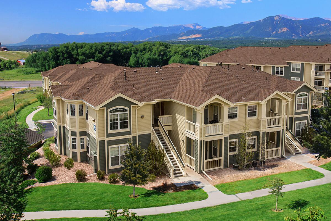
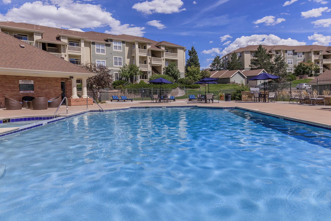
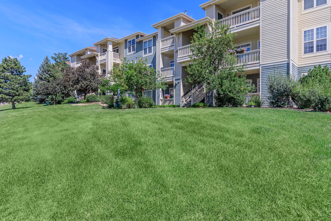
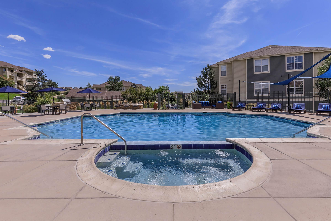
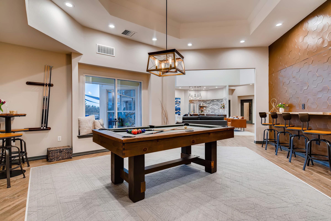
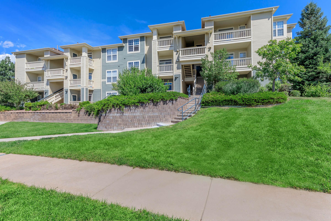
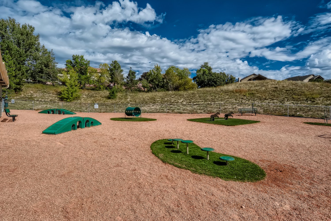
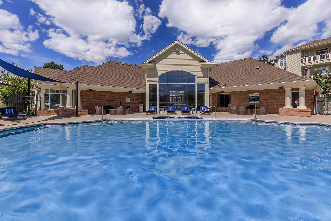
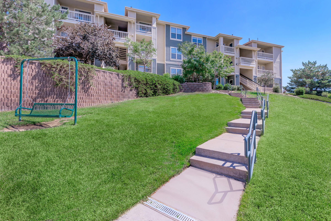
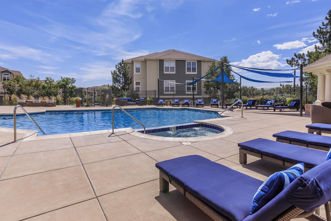
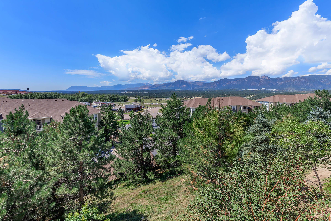
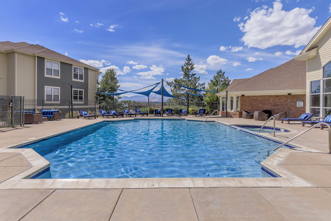
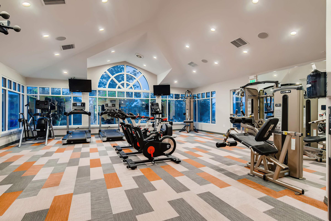
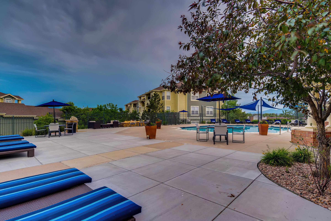
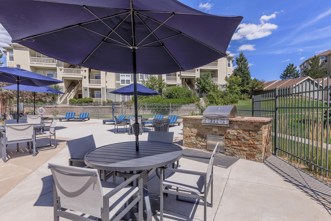
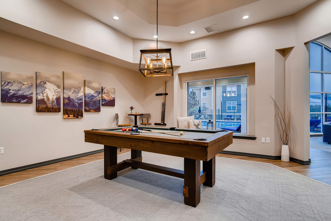
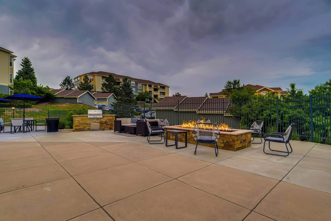
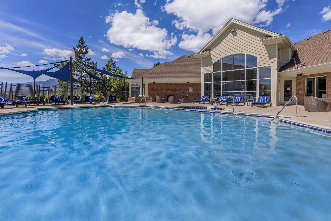
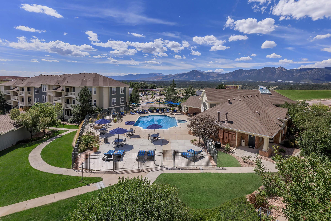
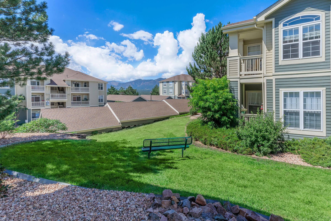
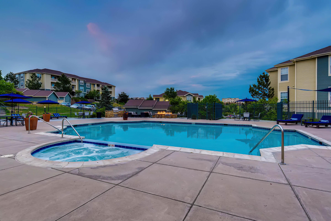
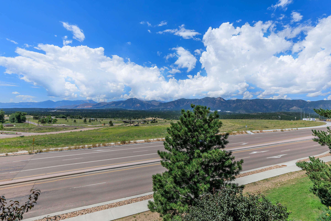
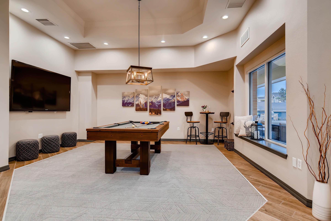
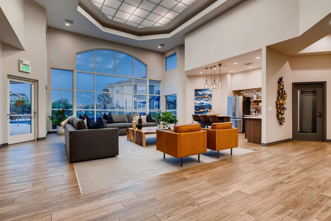
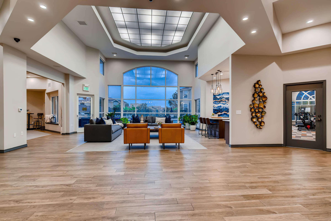
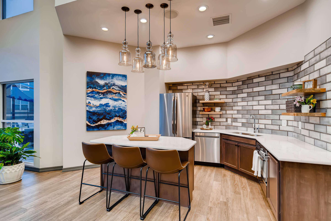
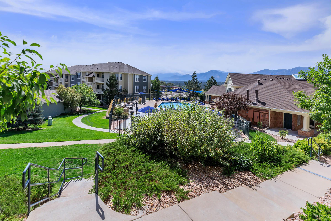
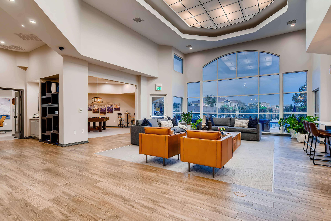
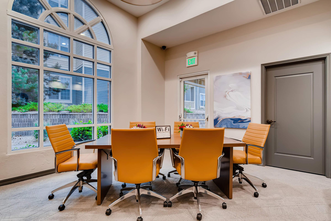
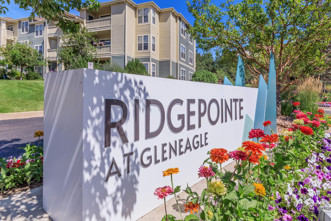
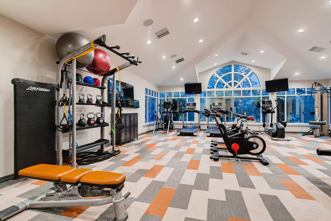
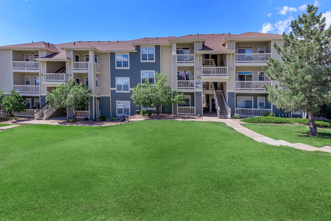
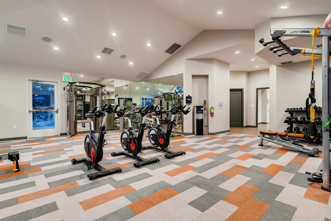
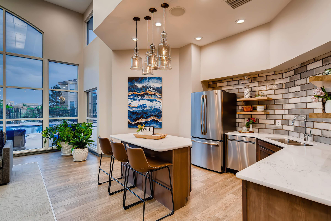
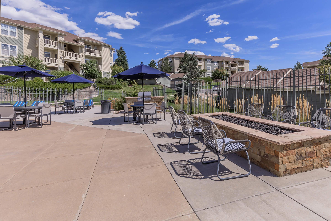
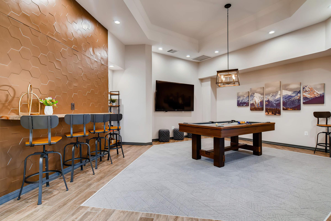
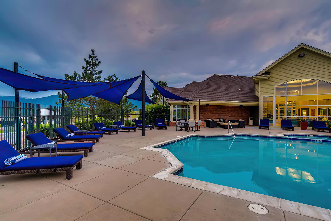
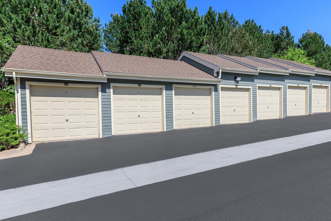
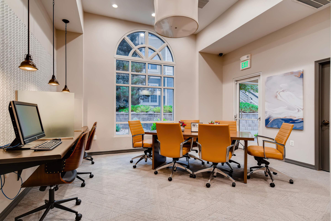
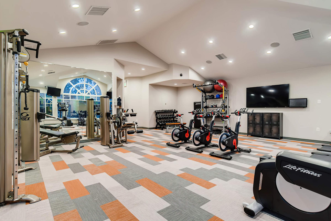
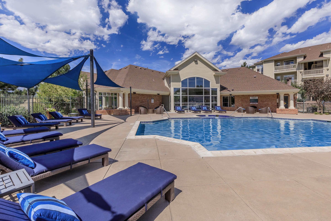
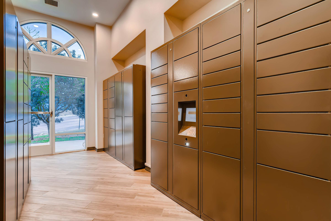
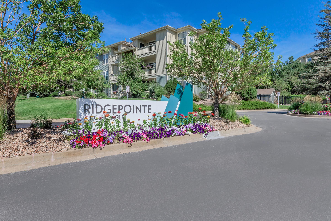
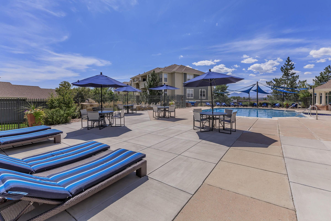
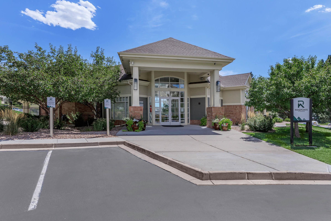
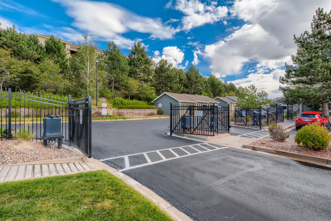
Newmeadow














Windflower


















Snowcloud




















Neighborhood
Points of Interest
RidgePointe at Gleneagle
Located 13631 Shepard Heights Colorado Springs, CO 80921Bank
Elementary School
Entertainment
Fitness Center
Grocery Store
High School
Hospital
Mass Transit
Middle School
Park
Post Office
Preschool
Restaurant
Salons
Shopping
Shopping Center
University
Contact Us
Come in
and say hi
13631 Shepard Heights
Colorado Springs,
CO
80921
Phone Number:
719-370-4049
TTY: 711
Office Hours
Monday through Friday: 10:00 AM to 6:00 PM. Saturday: 10:00 AM to 5:00 PM. Sunday: Closed.